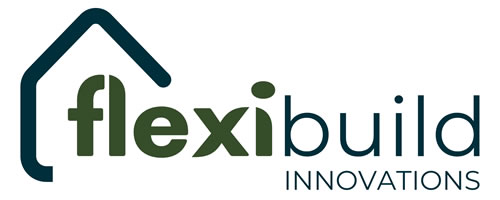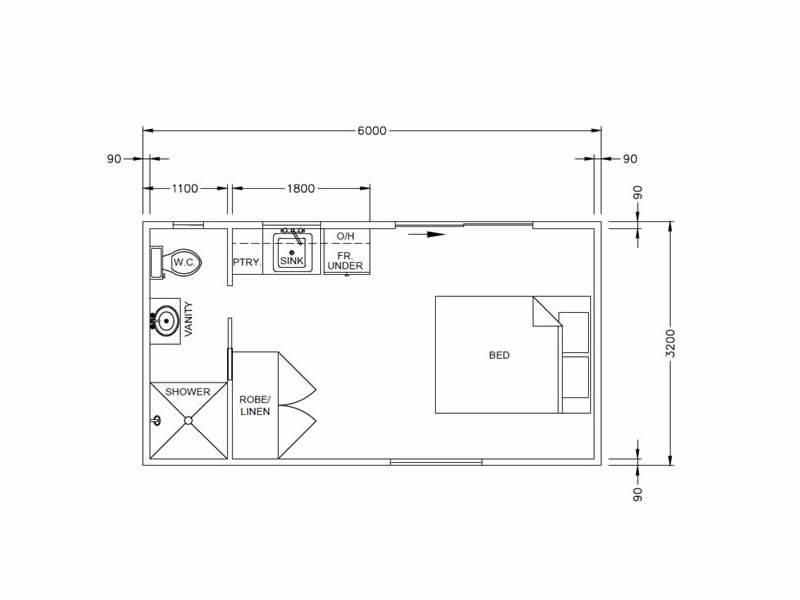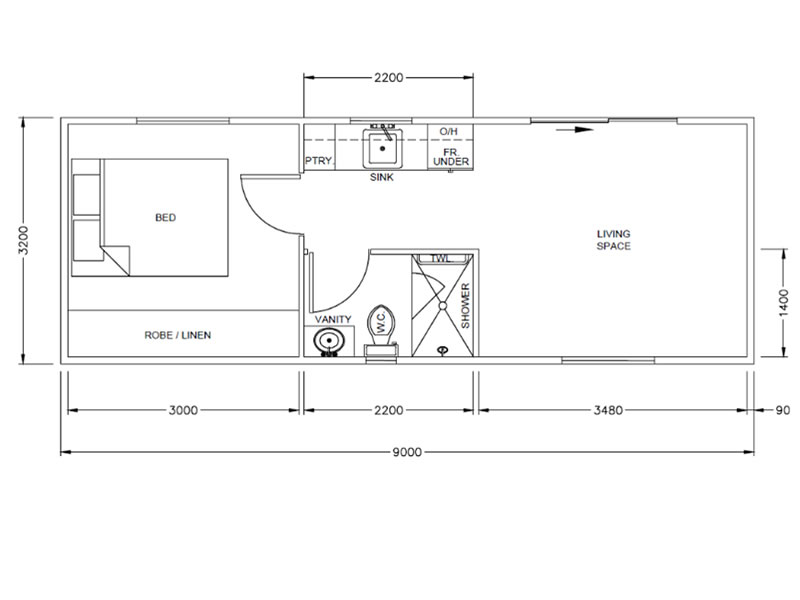The Studio 6
The Studio 6 has an open plan living area including a kitchenette and ensuite bathroom.
Standard specification:
- Engineering certification to a C2 wind rating
- Insulated walls and ceiling (legal min ceiling heights)
- Steel (zinc gal) coated floor framing on painted steel skid beams
- Steel or timber wall/roof framing, all timber members are termite treated
- James Hardie painted Primeline Chamfer profile weatherboard cladding to exterior or optional colour bond custom orb cladding
- Aluminium external windows and doors with diamond grill security screens
- Fascia and gutter colour selection from Colourbond range
- Custom orb roofing colour selection from Colourbond range
- White embossed poly ply internal walls/ceiling linings
- White gloss aluminium composite sheeting to walls/ceiling in bathroom
- Interior trims and flush panel doors painted in a gloss finish
- Builder’s range door hardware and bathroom fixtures
- Builder’s range laminate to benchtops and cabinetry
- 5mm waterproof hybrid plank flooring through-out l
- Compressed 19mm FC flooring substrate
- LED lighting and white Clipsal 2000 series switches and outlets
- Compliant smoke alarms
- Split system air conditioning
- Electric hot water
Optional Extra Deck Modules
Need an under-cover deck area, ask us about our modular 3.2m x 3m deck modules that can be attached to give you a covered outdoor area.
Dimensions
Dimensions: 3.4 meteres (H) x 6 metres (L) x 3.2 metres
Access clearance: 3.4 metres (H) x 6 metres (L) x 4.1 metres (W)



